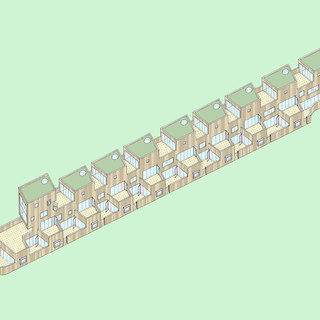Peter Barber
- lcarnold1
- Oct 25, 2015
- 2 min read
London architect Peter Barber is an advocate for heterogeneous architecture, buildings where people from different economic backgrounds mix and live together. Though designing for numerous people at once, Barber thinks the connection to the individual is paramount in social housing projects and criticises architects of large-scale housing schemes of struggling to make a meaningful link with individual users. He looks upon Uruguay as a 'beacon of hope' for the future of social housing, as 60% of the social housing there is built by groups of homeowners who run and the design and construction process themselves and directly employ consultants.
Hannibal Road Gardens is a social housing project set around a community green. This high-density building makes the most of the difficult single aspect site, located to the rear of a 1960s council estate. The design takes inspiration from the little rear gardens of these houses that are bounded with rickety and wooden fences. The strip of houses are stepped and notched and clad in timber shingles, forming a pattern and texture responding to the pattern of brick houses and timber fences.
Consisting of 9 terraced houses the development has a number of different sized dwellings, half of which will be allocated to social housing, and the remaining half will be sold. Conceived as family homes the largest has 7 bedrooms; another 6 and the remaining have 3 or 4. Making the most of the restricted site, the houses are arranged over 3 and 4 floors, with a series of recesses and terraces to maximise the amount of natural light. The layout of the terraces all have the same design based on an 'L' shaped plan, increasing in width and height to accomodate additional bedrooms.
I think this is a really interesting precedent showing how affordable homes can be created whilst having architectural merit. The unusually shaped floor plans allow for interesting spaces to be formed that break the traditional plan. Though the houses do not have formal private gardens, they have access to a number of terraces and outside spaces, located on each floor. This allows for the residents to have the choice of using their own private outdoor spaces or the community space which allows for more recreational acitivies. The houses are lined up along the north boundary with no openings, forming a barrier to the adjacent site which means all of the dwelling are south facing, looking out onto the communal space.
References:
Bonczam, M (2012) Oases on the horizon. Morning Star. 3rd-4th November 2012. pg17 [PDF] Available from: http://www.peterbarberarchitects.com/Images/16%20Hannibal/2013%20updates
/MS%20Article%202012%20.pdf [Accessed 23rd Ocotber 2015]
Dezeen (2012) Hannibal Road Gardens [online] Available from: http://www.dezeen.com/2012/10/22/hannibal-road-gardens-housing-by-peter-barber/ [Accessed 15th Ocotber 2015]
Peter Barber Architects(n.d) Hannibal Road Gardens [online] Available from: http://www.peterbarberarchitects.com/16_Hanni.html [Accessed 15th Ocotber 2015]






Comments